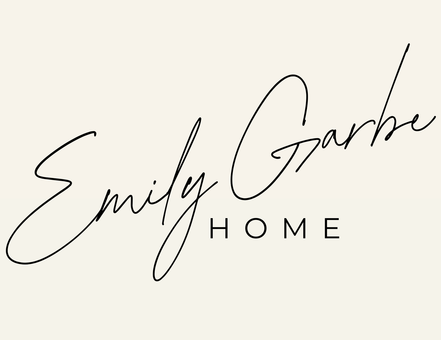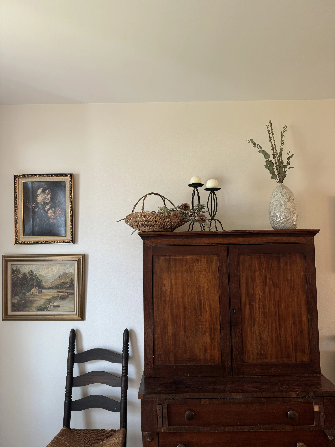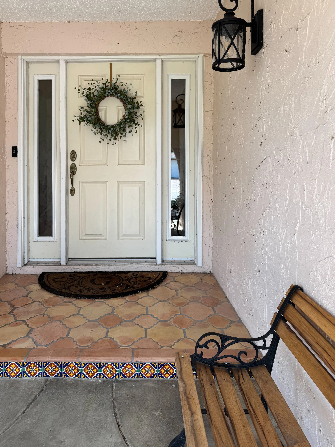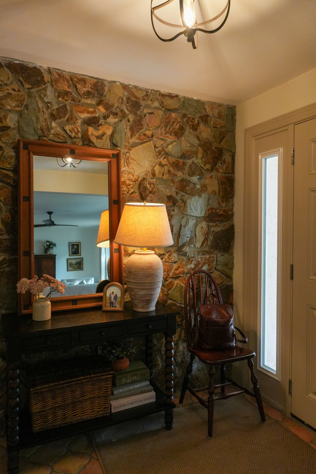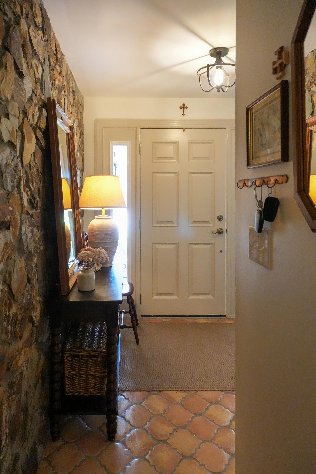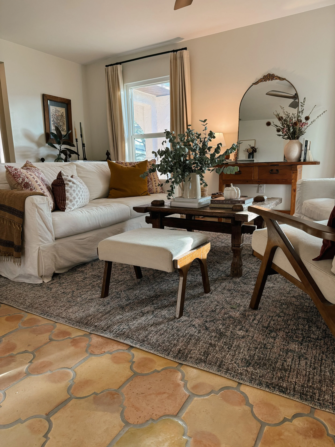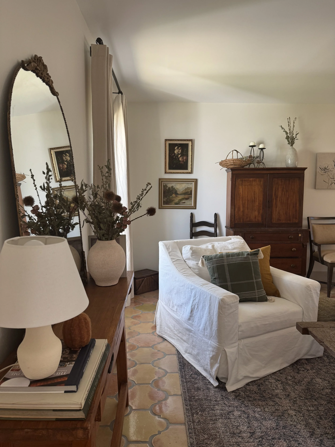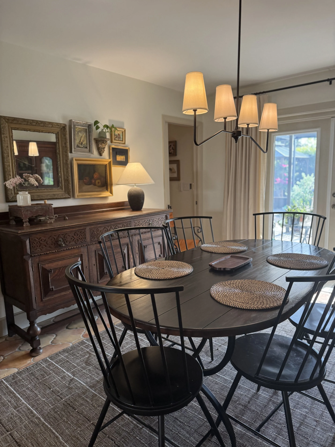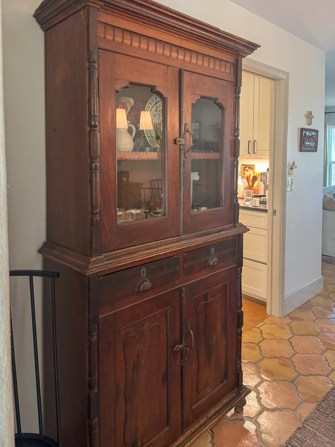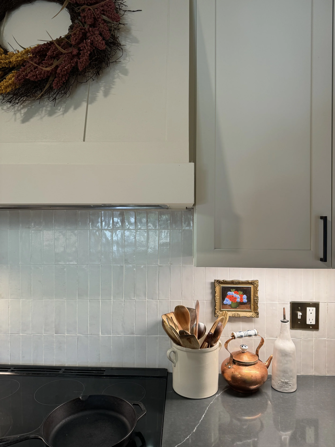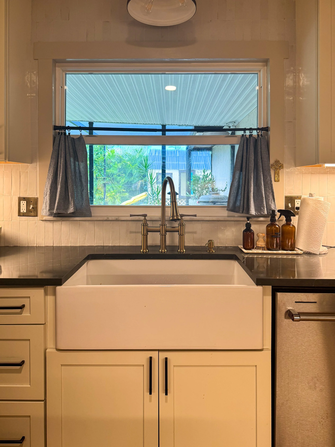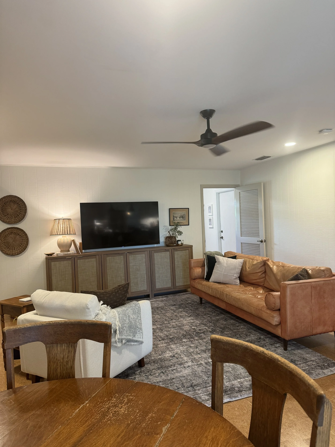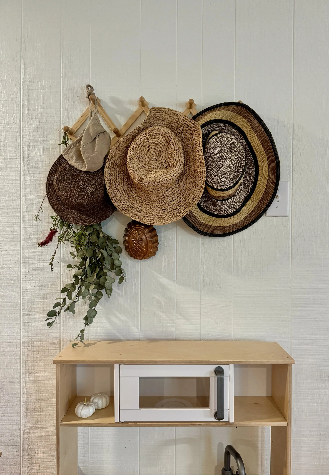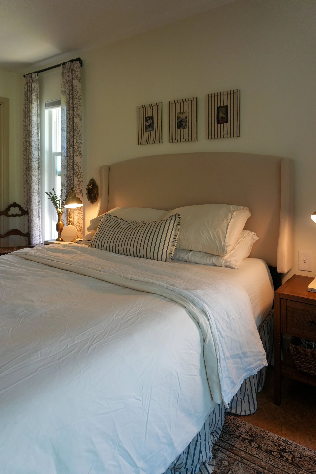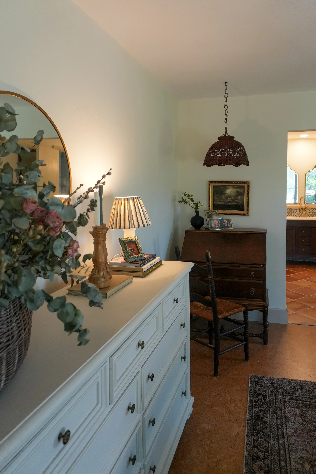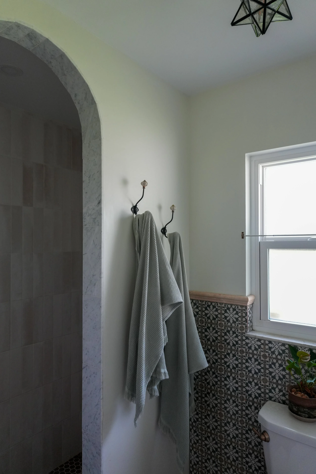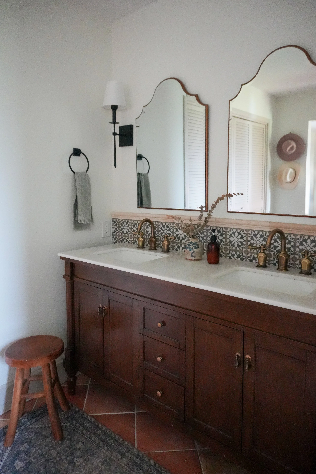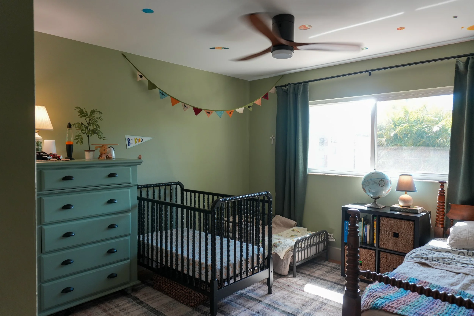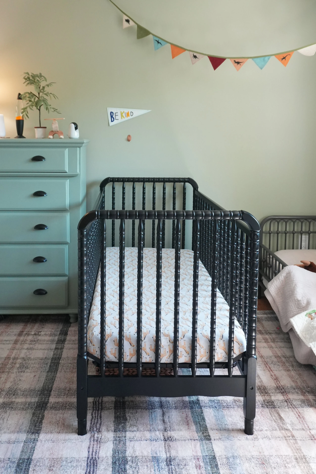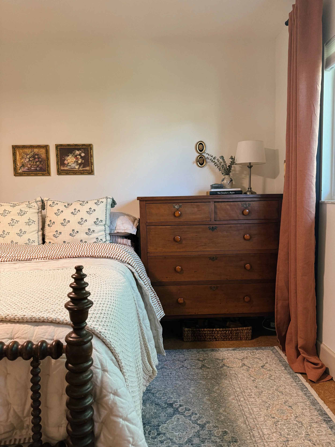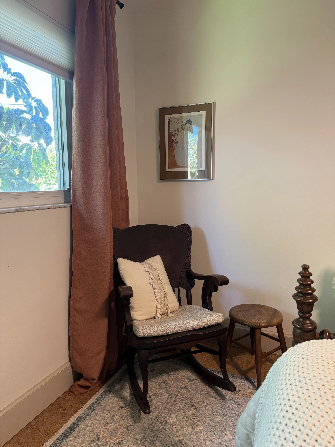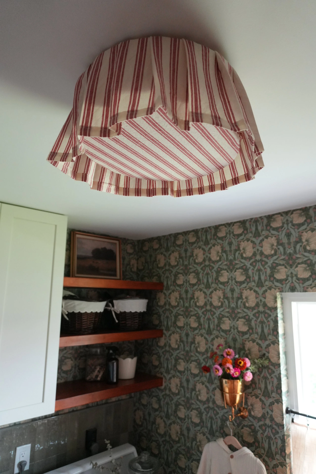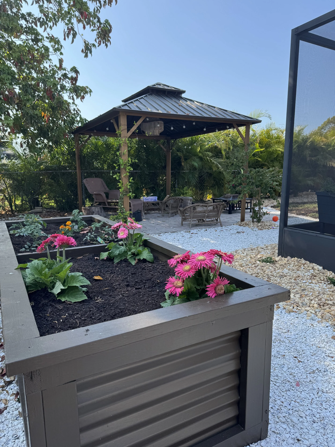Welcome to our home.
Since 2023, we have been renovating our Spanish-Mediterranean style home. Tucked among oak and palm trees in coastal Florida, we hope to bring old-world elegance and charm to this 1970s home.
The front porch.
When we moved in, the front porch was carpeted and stained with mildew. We tiled it with Saltillo tile (we found on Facebook marketplace) and added a bench we found for $5 at a yard sale and replaced the slates. We think these simple and practical details set the tone as you enter our home.
The entryway.
The entryway of any house (especially with lots of kids) tends to be a dumping place for shoes, bags, and toys. But we feel super grateful for this space and make the most of it for our needs. we continued the Saltillo tile from the front porch into this space and the living room/dining room. We found our entryway table on marketplace. Every accessory is thrifted. And I painted that lamp to look like aged terracotta.
The living room.
This room has come a long way since we moved in. in addition to adding the Saltillo tile, we painted every room in our home Alabaster by SW, We scraped the ceiling of the 1970s popcorn and I made our curtains on the cheap with drop clothes, added a vintage coffee table, thrifted pottery barn couches, Find the whole transformation here. This room is the one I change the most seasonally so it never looks quite the same.
The dining room.
We took 2 years to thrift the perfect table for this space. It was a whole saga! The chairs that you see here, were not the ones that came with this table, but match really well and the oval shape allows or us to fit 8 comfortably. We added a 200 year old teak hutch to add some old-world character to this room.
The kitchen.
Out of all the rooms in our home, the kitchen had the most dramatic transformation. When we moved in, it had a drop ceiling, cabinets from the 70s, and fluorescent lights. We added cork floor, a DIY hood, zellige tile backsplash, thrifted art, soapstone quartz countertops and many other details to make this room bright and charming.
The family room.
This is one of the most-used spaces in our home. The kids are constantly playing, crafting, and wrestling in this space, so it gets a lot of wear and tear. We made it beautiful yet functional with a couple of large pieces of furniture that provide ample storage for toys and craft supplies. The antique oak table in the corner was left to us by the previous owners and it the site of many crafting adventures.
Our master bedroom, located just off of the dining room, is bright and open. I wanted to keep that light and airy feel while adding some pattern so I bought two of the same striped bedskirts and cut one up to use as accents around the room- the accent pillow, frames above the bed, and a lamp shade on the dresser. This made the room feel very custom and interesting to me, while still remaining very simple and bright.
The master bedroom.
The master bath.
When we moved in, the master bath needed the most updating. It was carpeted and had moldy pink tile! After a lot of demo, we added a gorgeous tiled shower with an arch, DIY mirror, Saltillo floor tile, as well as a Moravian star light fixture and sconces next to the double sink, Since there is no separation between the sink area of the bathroom and out bedroom we opted for a vanity that would look more like a dresser.
The boys’ room.
I was inspired by some thrift finds to decorate my boys’ room with a vintage look. Currently, all 3 of the boys sleep here (ages 6, 3, and 1), so there is a lot going on in this room! I love the Jenny Lind style beds I thrifted for the boys. This is the one room that is not painted white, it is — this room is also next on the redecorate list as we want to give them some bunk beds and make it a bit more cohesive. Coming soon!
The guest room.
Our youngest slept in his crib at the foot of this full size bed until he moved in with his big brothers at 7 months. We host friends and family often so this room is so appreciated and we were happy to have it back. The Jenny Lind style bed was an estate sale find. I recently added some special details to help make this space more cozy for our guests.
The laundry room.
This room was one of my favorite transformations in our home so far. While the rest of our home is bright and sunny, this space is moody and pattern-drenched. It features copycat zellige tiles and DIY floating shelves. I also made a DIY light fixture for the space. The wallpaper is the star of the show and was an affordable find on amazon, plus it’s peel and stick!
The backyard.
We have completely transformed the backyard since we moved in. We added garden beds, a gazebo, a playhouse, hardscaping features and so much more.
“”
The ordinary acts we practice every day at home are of more importance to the soul than their simplicity might suggest.
St. Thomas More
